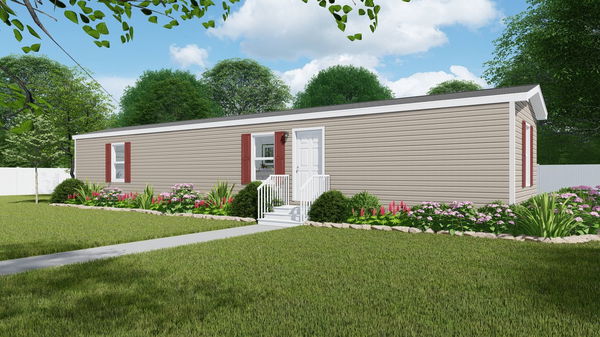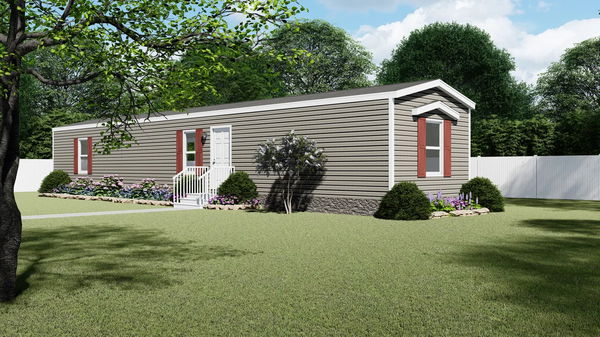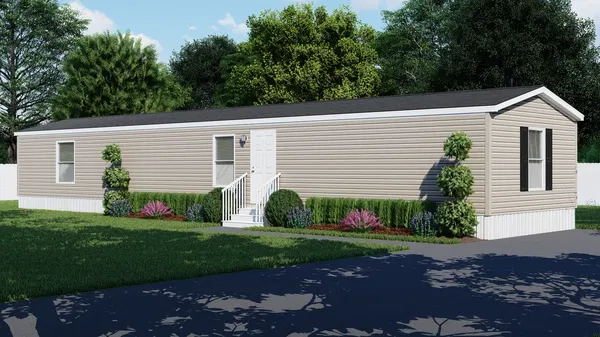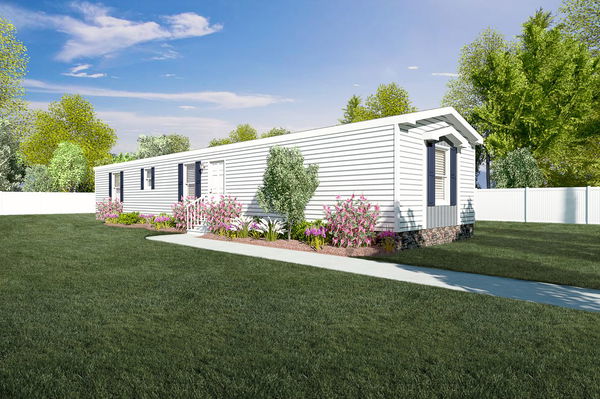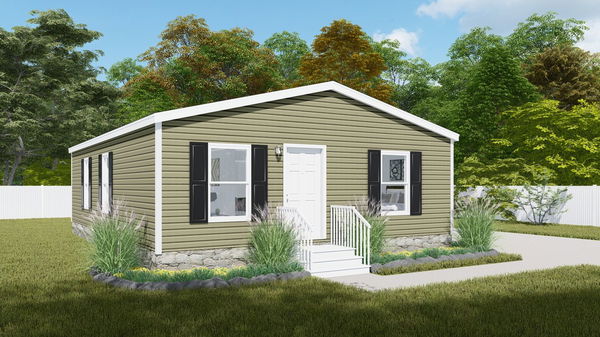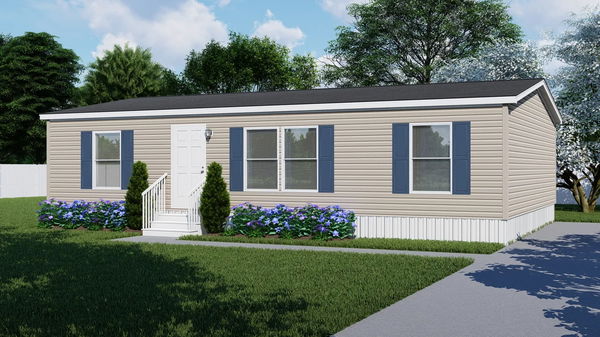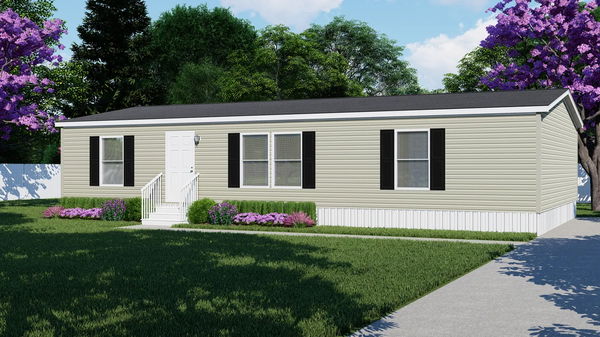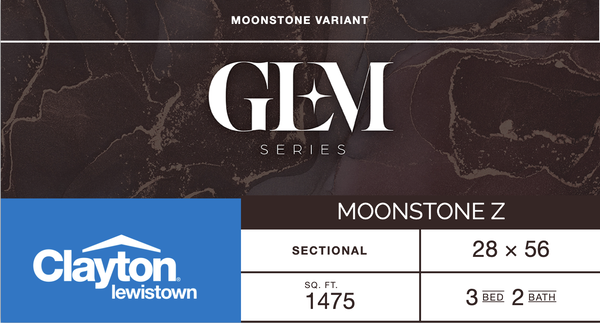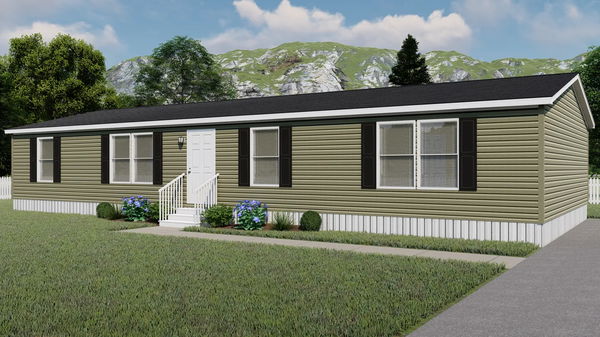Gem series
Available homes
Gem standard features
Design OptionsExterior & Construction
- • R-38 Ceiling Insulation
- • R-27 Floor Insulation
- • R-21 Exterior Wall Insulation
- • 2 x 6 Exterior Walls at 16” O.C.
- • OSB with housewrap A/A*
- • 2 x 6 Floor Joists at 16” O.C. (2x8 floor joists on 16’ wides)
- • 5/8” Tongue & Groove O.S.B. Floor Decking
- • 20# Roof Trusses at 24” O.C.
- • 3-tab Asphalt Shingles
- • Shingle-Over Ridge Vent
- • Ice-guard applied at Eaves
- • 12” F&R Gable Overhangs
- • 6-Panel Fiberglass Front & Rear Doors with deadbolt
- • Kwikset Lock Sets with Smartkey® security
- • Exterior Light at Each Door
- • Vinyl Low-e Windows
- • D-4 Vinyl Dutchlap Siding
- • Removable Hitch
- • Recessed Frame*
- • R-38 Ceiling Insulation
- • R-27 Floor Insulation
- • R-21 Exterior Wall Insulation
- • 2 x 6 Exterior Walls at 16” O.C.
- • OSB with housewrap A/A*
- • 2 x 6 Floor Joists at 16” O.C. (2x8 floor joists on 16’ wides)
- • 5/8” Tongue & Groove O.S.B. Floor Decking
- • 20# Roof Trusses at 24” O.C.
- • 3-tab Asphalt Shingles
- • Shingle-Over Ridge Vent
- • Ice-guard applied at Eaves
- • 12” F&R Gable Overhangs
- • 6-Panel Fiberglass Front & Rear Doors with deadbolt
- • Kwikset Lock Sets with Smartkey® security
- • Exterior Light at Each Door
- • Vinyl Low-e Windows
- • D-4 Vinyl Dutchlap Siding
- • Removable Hitch
- • Recessed Frame*
Images of homes are solely for illustrative purposes and should not be relied upon. Images may not accurately represent the actual condition of a home as constructed, and may contain options which are not standard on all homes.
Gem standard features
Interior
- • Drywall Ceilings Throughout with Stipple
- Texture Finish
- • 8ft Sidewall with flat ceilings
- • Flat Cove and Casing Trim
- • Choice of 7 Interior Palettes*
- • Floor vinyl – Areas per print
- • 25oz Carpet with Pad other areas
- • Tackstrip Carpet Installation
- • Rebond Carpet Pad
- • 2-Panel White Interior Doors
- • LED Can Lights Throughout
- • Wire Vented Shelf in Closets
- • Laundry Overhead Shelf*
- • Smoke Detector in each BR
- • Drywall Ceilings Throughout with Stipple
- Texture Finish
- • 8ft Sidewall with flat ceilings
- • Flat Cove and Casing Trim
- • Choice of 7 Interior Palettes*
- • Floor vinyl – Areas per print
- • 25oz Carpet with Pad other areas
- • Tackstrip Carpet Installation
- • Rebond Carpet Pad
- • 2-Panel White Interior Doors
- • LED Can Lights Throughout
- • Wire Vented Shelf in Closets
- • Laundry Overhead Shelf*
- • Smoke Detector in each BR
Kitchen
- • DuraCraft Cabinets & Doors Throughout
- • Bank of Drawers in Kitchen
- • Hidden Cabinet Door Hinges
- • Round BSN Cabinet Pulls Throughout
- • (2)Adj. Shelves – Kit Overhead cabs
- • Square Edge Laminate Countertops
- Throughout with backsplash
- • Shelf over Refrigerator
- • Bottom Shelf in Base Cabinet
- • SS Double Bowl Kitchen Sink
- • Dual Control Kitchen Faucet
- • Black Appliances
- • 18 CU. FT. FF Refrigerator with ice tray
- • 30” Electric Range
- • 30” Range Hood with Light
- • DuraCraft Cabinets & Doors Throughout
- • Bank of Drawers in Kitchen
- • Hidden Cabinet Door Hinges
- • Round BSN Cabinet Pulls Throughout
- • (2)Adj. Shelves – Kit Overhead cabs
- • Square Edge Laminate Countertops
- Throughout with backsplash
- • Shelf over Refrigerator
- • Bottom Shelf in Base Cabinet
- • SS Double Bowl Kitchen Sink
- • Dual Control Kitchen Faucet
- • Black Appliances
- • 18 CU. FT. FF Refrigerator with ice tray
- • 30” Electric Range
- • 30” Range Hood with Light
Mechanical
- • 40 Gal. Elec. Water Heater with pan
- • Electric Forced-Air Furnace
- • Ventilaire Air Exchange
- • Ecobee® Smart Thermostat
- • Plumb for Washer
- • Wire and Vent for Dryer
- • PEX Water Supply Lines
- • PVC Drain and Vent Lines
- • Shut-off valves at fixtures
- • Whole House Shut-off
- • Exterior G.F.I. Receptacle
- • 200 Amp Electrical Service
- • In-Line Aluminum Heat Ducts
- • ENERGY STAR Certified*
- • 40 Gal. Elec. Water Heater with pan
- • Electric Forced-Air Furnace
- • Ventilaire Air Exchange
- • Ecobee® Smart Thermostat
- • Plumb for Washer
- • Wire and Vent for Dryer
- • PEX Water Supply Lines
- • PVC Drain and Vent Lines
- • Shut-off valves at fixtures
- • Whole House Shut-off
- • Exterior G.F.I. Receptacle
- • 200 Amp Electrical Service
- • In-Line Aluminum Heat Ducts
- • ENERGY STAR Certified*
Bathroom
- • Pfister® Metal Faucets Throughout
- • 1 Piece Fiberglass Tub(s)
- • Furn. Style Vanities – most plans
- • Acrylic Vanity Bowl with Stop
- • Vanity Mirror over Sink Bowl
- • Dual Control Vanity Faucets
- • 1.6 Gal. Porcelain Stools
- • Power Bath Vent Fan
- • Pfister® Metal Faucets Throughout
- • 1 Piece Fiberglass Tub(s)
- • Furn. Style Vanities – most plans
- • Acrylic Vanity Bowl with Stop
- • Vanity Mirror over Sink Bowl
- • Dual Control Vanity Faucets
- • 1.6 Gal. Porcelain Stools
- • Power Bath Vent Fan
Exterior
- • R-38 Ceiling Insulation
- • R-27 Floor Insulation
- • R-21 Exterior Wall Insulation
- • 2 x 6 Exterior Walls at 16” O.C.
- • OSB with housewrap A/A*
- • 2 x 6 Floor Joists at 16” O.C. (2x8 floor joists on 16’ wides)
- • 5/8” Tongue & Groove O.S.B. Floor Decking
- • 20# Roof Trusses at 24” O.C.
- • 3-tab Asphalt Shingles
- • Shingle-Over Ridge Vent
- • Ice-guard applied at Eaves
- • 12” F&R Gable Overhangs
- • 6-Panel Fiberglass Front & Rear Doors with deadbolt
- • Kwikset Lock Sets with Smartkey® security
- • Exterior Light at Each Door
- • Vinyl Low-e Windows
- • D-4 Vinyl Dutchlap Siding
- • Removable Hitch
- • Recessed Frame*
- • R-38 Ceiling Insulation
- • R-27 Floor Insulation
- • R-21 Exterior Wall Insulation
- • 2 x 6 Exterior Walls at 16” O.C.
- • OSB with housewrap A/A*
- • 2 x 6 Floor Joists at 16” O.C. (2x8 floor joists on 16’ wides)
- • 5/8” Tongue & Groove O.S.B. Floor Decking
- • 20# Roof Trusses at 24” O.C.
- • 3-tab Asphalt Shingles
- • Shingle-Over Ridge Vent
- • Ice-guard applied at Eaves
- • 12” F&R Gable Overhangs
- • 6-Panel Fiberglass Front & Rear Doors with deadbolt
- • Kwikset Lock Sets with Smartkey® security
- • Exterior Light at Each Door
- • Vinyl Low-e Windows
- • D-4 Vinyl Dutchlap Siding
- • Removable Hitch
- • Recessed Frame*

NE Mobile & Manufactured Homes
New England Mobile & Manufactured Homes stands out as New Hampshire’s best option for manufactured homes, thanks to our unbeatable combination of exceptional service, affordable prices, and a vast selection. Visit us today to experience why local homebuyers consistently choose New England Mobile & Manufactured Homes as their trusted home dealer. New England Mobile & Manufactured Homes is the best choice for your manufactured or mobile home in Amherst, NH.
Get started with NE Mobile & Manufactured Homes
Find, design, and order your next home in a few clicks.
Dealer License #:







