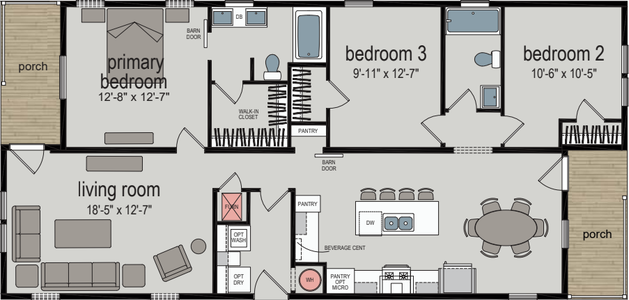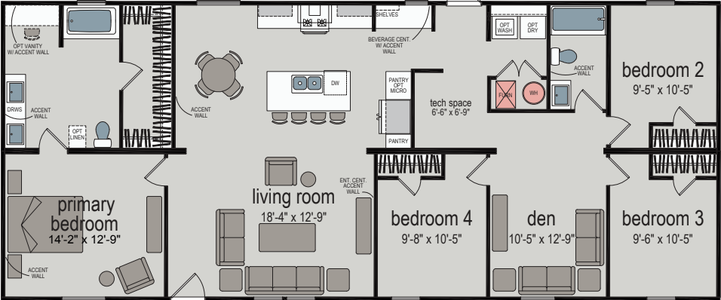Embrace series
Available homes
Embrace standard features
Design OptionsExterior & Construction
- Standard Dormer and Large Living Room Windows (Multi Sections)
- Standard Dormer and Large Living Room Windows (Multi Sections)
Images of homes are solely for illustrative purposes and should not be relied upon. Images may not accurately represent the actual condition of a home as constructed, and may contain options which are not standard on all homes.
Embrace standard features
Exterior
- Standard Dormer and Large Living Room Windows (Multi Sections)
- Standard Dormer and Large Living Room Windows (Multi Sections)
Interior
- Professionally Curated Colors and Materials
- Standard Interior Package Including Black Metal Faucets, Knobs and Cabinet Pulls
- High-Quality Congoleum® Wood-Tone Vinyl Flooring Throughout
- Recessed LED Lighting Throughout
- Spacious Open-Concept Living Room with Accent Wall
- Additional Storage with Coat Rack per Floor Plan
- Professionally Curated Colors and Materials
- Standard Interior Package Including Black Metal Faucets, Knobs and Cabinet Pulls
- High-Quality Congoleum® Wood-Tone Vinyl Flooring Throughout
- Recessed LED Lighting Throughout
- Spacious Open-Concept Living Room with Accent Wall
- Additional Storage with Coat Rack per Floor Plan
Kitchen
- Kitchen with Large Island, Bright Natural Light and Designer Pendants Over Island
- Wall Mounted Rangehood (Multi Sections)
- Stainless Steel Whirlpool® Appliances, Including Standard Dishwasher, Refrigerator, and Range
- Black Pull-Down Faucet on Double-Bowl Stainless Steel Sink
- Multi-Use Coffee Bar with Open Shelving per Floor Plan
- Floor to Ceiling Cabinetry and Beautiful Countertops
- Kitchen with Large Island, Bright Natural Light and Designer Pendants Over Island
- Wall Mounted Rangehood (Multi Sections)
- Stainless Steel Whirlpool® Appliances, Including Standard Dishwasher, Refrigerator, and Range
- Black Pull-Down Faucet on Double-Bowl Stainless Steel Sink
- Multi-Use Coffee Bar with Open Shelving per Floor Plan
- Floor to Ceiling Cabinetry and Beautiful Countertops
Bathroom
- Luxurious Fiberglass Tub/Showers
- Double Modern Square Sinks with Black Metal Faucets in Primary Bath
- Matte Black Framed Mirrors Over each Sink
- Luxurious Fiberglass Tub/Showers
- Double Modern Square Sinks with Black Metal Faucets in Primary Bath
- Matte Black Framed Mirrors Over each Sink
Mechanical
- Rheem® Water Heater
- Honeywell® Smart Thermostat in every Home
- ENERGY STAR® Construction for a Comfortable and Efficient Home
- Rheem® Water Heater
- Honeywell® Smart Thermostat in every Home
- ENERGY STAR® Construction for a Comfortable and Efficient Home

NE Mobile & Manufactured Homes
New England Mobile & Manufactured Homes stands out as New Hampshire’s best option for manufactured homes, thanks to our unbeatable combination of exceptional service, affordable prices, and a vast selection. Visit us today to experience why local homebuyers consistently choose New England Mobile & Manufactured Homes as their trusted home dealer. New England Mobile & Manufactured Homes is the best choice for your manufactured or mobile home in Amherst, NH.
Get started with NE Mobile & Manufactured Homes
Find, design, and order your next home in a few clicks.
Dealer License #:





































