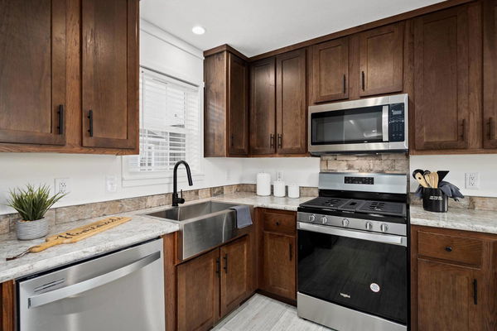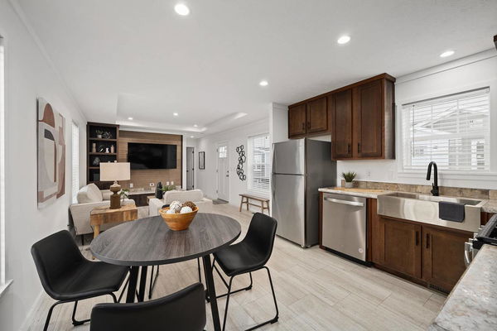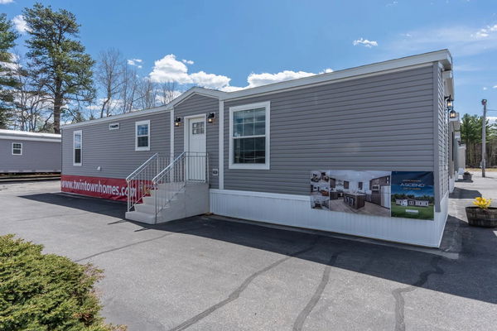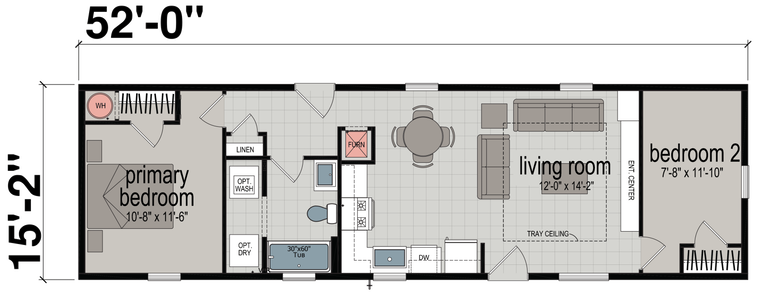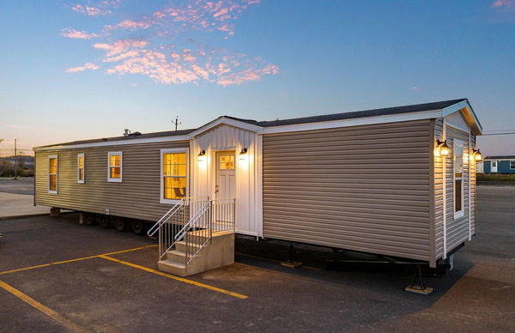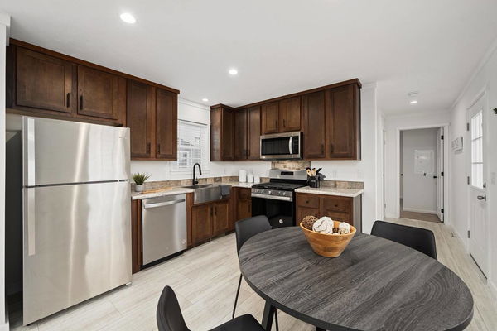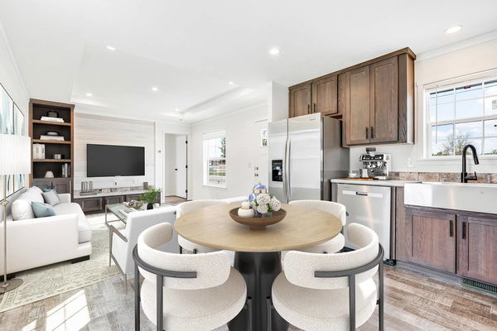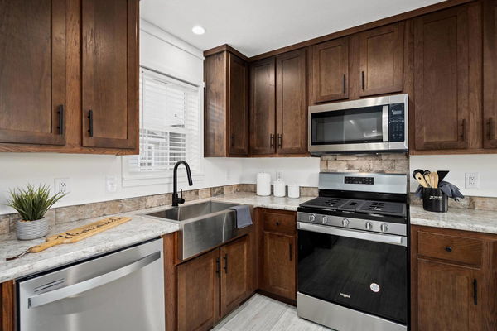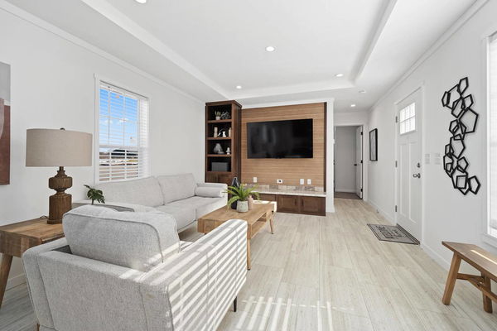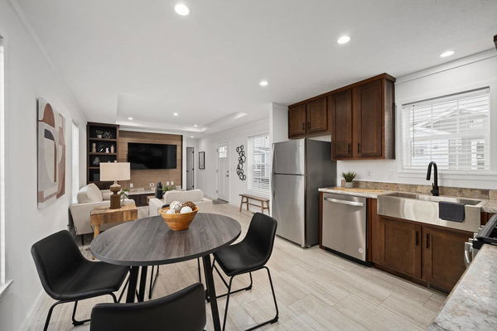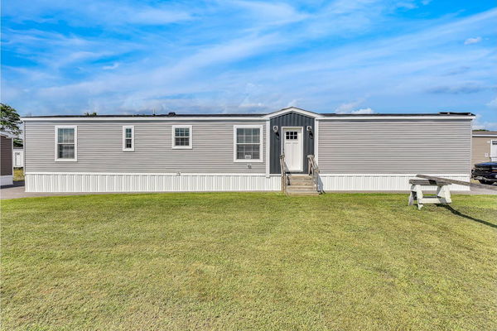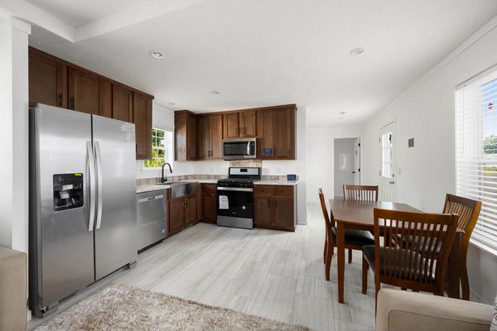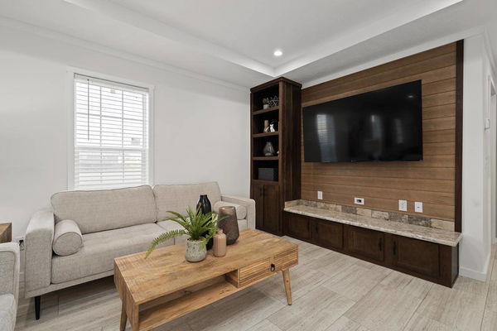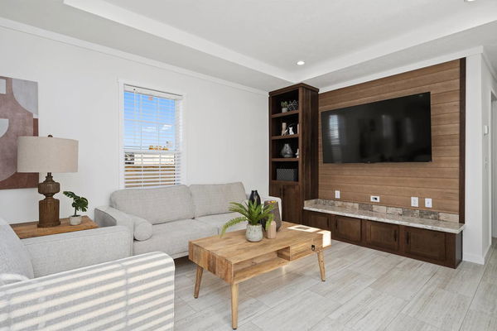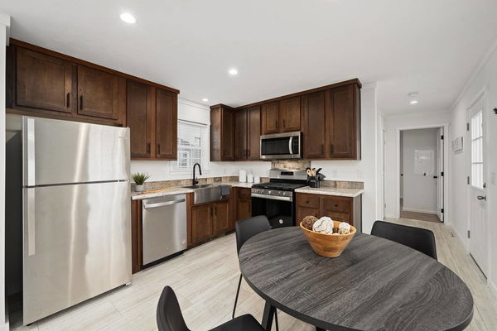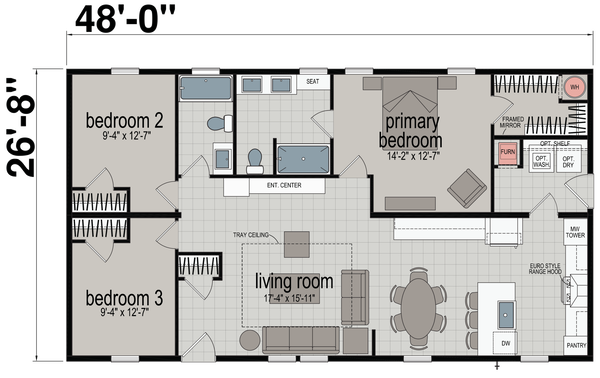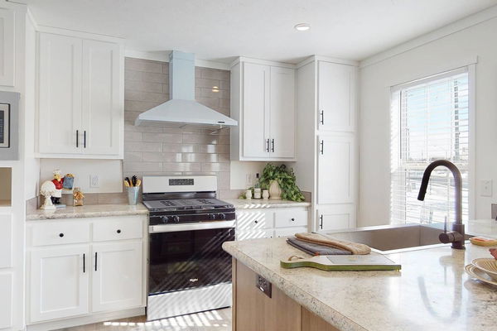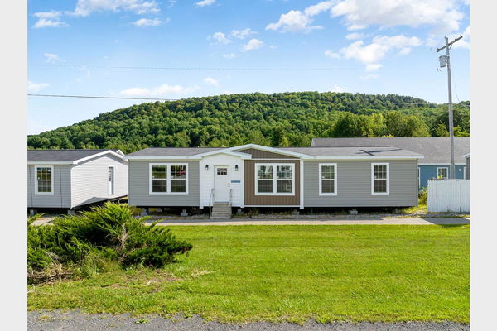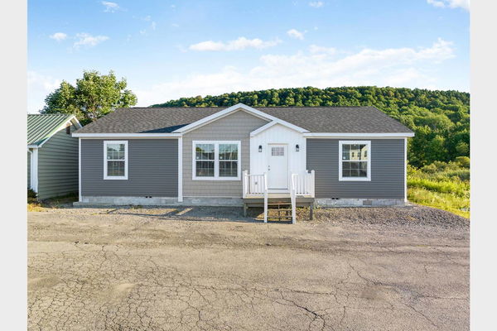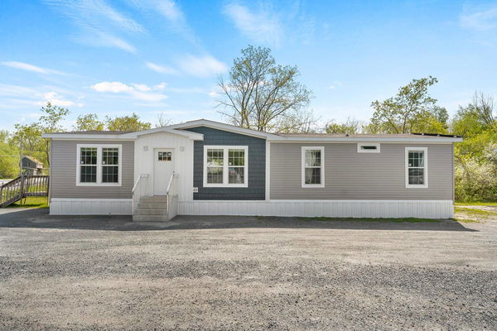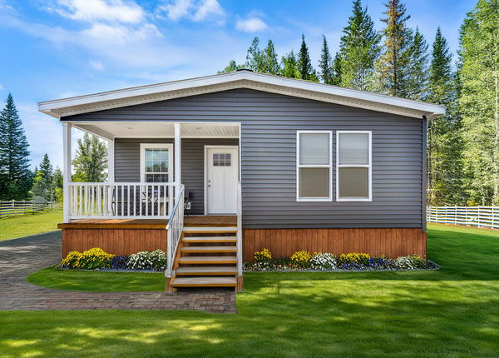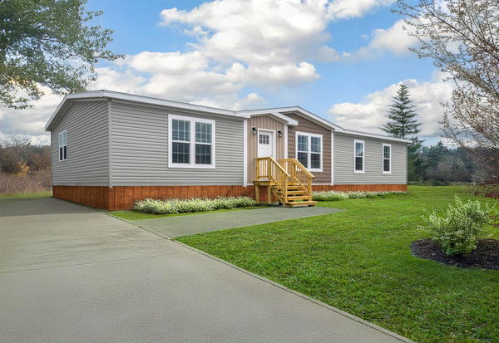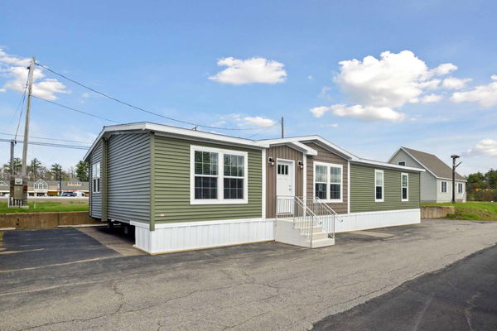Ascend series
Available homes
Ascend standard features
Design OptionsImages of homes are solely for illustrative purposes and should not be relied upon. Images may not accurately represent the actual condition of a home as constructed, and may contain options which are not standard on all homes.
Ascend standard features
Construction
- • Wind Zone 1
- • R-30 Roof Insulation
- • 30# Load / 24” O.C. Truss
- • Nominal 3/12 Roof Pitch
- • R-22 Floor Insulation
- • 2x6 Floor Joists 16” O.C.
- • Thermo-Brace® Exterior Sheathing
- • R-19 Wall Insulation
- • 8’ Flat Ceiling
- • 4” Recessed Frame
- • Removable Hitch
- • Ascend Dormer
- • Tray Ceiling in Living Room
- • 2x6 Sidewalls 16” O.C.
- • 19/32 OSB Floor Decking
- • 7/16 OSB Roof Decking
- • 2x3 Double Marriage Walls
- • Marriage Line Thermal Gasket
- • Wind Zone 1
- • R-30 Roof Insulation
- • 30# Load / 24” O.C. Truss
- • Nominal 3/12 Roof Pitch
- • R-22 Floor Insulation
- • 2x6 Floor Joists 16” O.C.
- • Thermo-Brace® Exterior Sheathing
- • R-19 Wall Insulation
- • 8’ Flat Ceiling
- • 4” Recessed Frame
- • Removable Hitch
- • Ascend Dormer
- • Tray Ceiling in Living Room
- • 2x6 Sidewalls 16” O.C.
- • 19/32 OSB Floor Decking
- • 7/16 OSB Roof Decking
- • 2x3 Double Marriage Walls
- • Marriage Line Thermal Gasket
Exterior
- 36x80 Craftsman Front Door
- • 36x80 9-Light Rear Door
- • 3-Tab Shingles - Black Only
- • Vinyl Siding
- • Window Lineals Front Door Side
- (Multi-Section)
- • Window Lineals Front Door Side &
- Hitch End (Single-Section)
- • Low-E Thermal Pane Windows
- 36x80 Craftsman Front Door
- • 36x80 9-Light Rear Door
- • 3-Tab Shingles - Black Only
- • Vinyl Siding
- • Window Lineals Front Door Side
- (Multi-Section)
- • Window Lineals Front Door Side &
- Hitch End (Single-Section)
- • Low-E Thermal Pane Windows
Interior
- 3-Panel Interior Doors
- • Stipple Ceiling
- • Ascend Entertainment Center in
- Living Room
- • 2” Blinds Throughout
- • Wide Linoleum Transition Piece
- (Multi-Section)
- • Craftsman Package
- Molding Throughout
- • White Wood Windowsills
- • Metal Furnance Door Standard
- • Finished Drywall - All Rooms &
- Primary Closet with Standard White
- Wall Primer
- Secondary Bedroom Closets
- Sheetrock w/ Batten Corners
- • Linoleum in Living Room, Kitchen,
- Dining Room, Den/Family Room &
- Baths
- • Take Away Series Carpet All Bedrooms
- • White Rigid Thermal Foil or Wood
- Cabinet Doors & Stiles
- • Laminate Countertops w/ (1) Row of
- Ceramic/Glass Backsplash
- • Crescent Edge Throughout
- • Black Faucets, Doorknobs, Hinges &
- Cabinet Pulls
- • Residential Shelving in Primary with
- 72” Framed Mirror
- (Walk-In Closets Only)
- 3-Panel Interior Doors
- • Stipple Ceiling
- • Ascend Entertainment Center in
- Living Room
- • 2” Blinds Throughout
- • Wide Linoleum Transition Piece
- (Multi-Section)
- • Craftsman Package
- Molding Throughout
- • White Wood Windowsills
- • Metal Furnance Door Standard
- • Finished Drywall - All Rooms &
- Primary Closet with Standard White
- Wall Primer
- Secondary Bedroom Closets
- Sheetrock w/ Batten Corners
- • Linoleum in Living Room, Kitchen,
- Dining Room, Den/Family Room &
- Baths
- • Take Away Series Carpet All Bedrooms
- • White Rigid Thermal Foil or Wood
- Cabinet Doors & Stiles
- • Laminate Countertops w/ (1) Row of
- Ceramic/Glass Backsplash
- • Crescent Edge Throughout
- • Black Faucets, Doorknobs, Hinges &
- Cabinet Pulls
- • Residential Shelving in Primary with
- 72” Framed Mirror
- (Walk-In Closets Only)
Mechanical
- Plumbing
- • Atmospheric Gas Furnace
- • Perimeter Heat
- • 40-Gallon Electric Water Heater
- w/ Drip Pan
- • Whole House Water Shut-Off
- • Water Shut-Offs Throughout
- • (1) Exterior Faucet
- (Below Kitchen Window)
- Electrical
- • 100 Amp Electric Panel
- • (1) Exterior GFI Outlet (By Back Door)
- • (2) Exterior Lights at Front Door
- • (1) Backdoor Exterior Light
- • Pro Smart Thermostat
- • Plumb for Washer
- • Wire for Dryer
- • LED Lights Throughout
- • Switch-to-Light (All Walk-In Closets)
- Plumbing
- • Atmospheric Gas Furnace
- • Perimeter Heat
- • 40-Gallon Electric Water Heater
- w/ Drip Pan
- • Whole House Water Shut-Off
- • Water Shut-Offs Throughout
- • (1) Exterior Faucet
- (Below Kitchen Window)
- Electrical
- • 100 Amp Electric Panel
- • (1) Exterior GFI Outlet (By Back Door)
- • (2) Exterior Lights at Front Door
- • (1) Backdoor Exterior Light
- • Pro Smart Thermostat
- • Plumb for Washer
- • Wire for Dryer
- • LED Lights Throughout
- • Switch-to-Light (All Walk-In Closets)
Kitchen
- Farmhouse Stainless Steel Sink
- w/ Black Gooseneck Faucet
- • Ceramic Behind Range to Ceiling
- (Multi-Section)
- • Ceramic Behind Range to
- Microwave (Single-Section)
- • Lined Cabinets
- • 42” Overhead Cabinet
- w/ Adjustable Shelves
- • Center Shelf in Base Cabinet
- • Island (Per Plan)
- (Stainless Steel Only)
- • Gas Range
- • 18 Cu. Ft. Refrigerator
- • Dishwasher
- • Microwave in Pantry Cabinet (Over
- Range in Single-Section)
- • Euro-style Range Hood (Not
- Available in Single-Section)
- Farmhouse Stainless Steel Sink
- w/ Black Gooseneck Faucet
- • Ceramic Behind Range to Ceiling
- (Multi-Section)
- • Ceramic Behind Range to
- Microwave (Single-Section)
- • Lined Cabinets
- • 42” Overhead Cabinet
- w/ Adjustable Shelves
- • Center Shelf in Base Cabinet
- • Island (Per Plan)
- (Stainless Steel Only)
- • Gas Range
- • 18 Cu. Ft. Refrigerator
- • Dishwasher
- • Microwave in Pantry Cabinet (Over
- Range in Single-Section)
- • Euro-style Range Hood (Not
- Available in Single-Section)
Bathroom
- Rectangle Porcelain Sinks
- • 34x60” or 48x60” Palisade Shower
- in Primary Bath
- (Per Plan - Multi-Section Only)
- • 60” 1-Piece Tub/Shower - Hall Bath
- • 60” 1-Piece Shower - Primary Bath
- (Single-Section)
- • Elongated Toilets
- • Framed Mirrors
- • (2) Sinks in Primary Bath
- (Where Possible)
- • Lighted Vent Fans
- Rectangle Porcelain Sinks
- • 34x60” or 48x60” Palisade Shower
- in Primary Bath
- (Per Plan - Multi-Section Only)
- • 60” 1-Piece Tub/Shower - Hall Bath
- • 60” 1-Piece Shower - Primary Bath
- (Single-Section)
- • Elongated Toilets
- • Framed Mirrors
- • (2) Sinks in Primary Bath
- (Where Possible)
- • Lighted Vent Fans

NE Mobile & Manufactured Homes
New England Mobile & Manufactured Homes stands out as New Hampshire’s best option for manufactured homes, thanks to our unbeatable combination of exceptional service, affordable prices, and a vast selection. Visit us today to experience why local homebuyers consistently choose New England Mobile & Manufactured Homes as their trusted home dealer. New England Mobile & Manufactured Homes is the best choice for your manufactured or mobile home in Amherst, NH.
Get started with NE Mobile & Manufactured Homes
Find, design, and order your next home in a few clicks.
Dealer License #:


